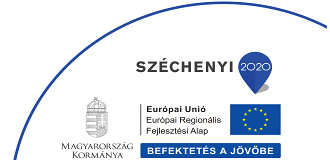The starting point of the building design was the development of a system of criteria that takes into account the dual role of the nursery as a public building: in the primary use, in the care and care of children, the interests of the community building and maintaining the building are equally important. In the areas designed for young children, we considered the care and methodological and environmental psychological aspects to be taken into account and satisfied. Based on these, in the nursery care areas, the places of coexistence and loneliness need to be paralleled, as in this age the feeling of belonging to the community is still weak and develops in this period. The nursery building is organically matched to the natural eastern slope of the plot, the house is not a building but becomes a part of the terrain. In accordance with the design goals, a building with a connecting terrain element encloses an intimate inner world as a ring – creating an inward, spatially-rich, own world, while providing protection against the negative effects of traffic to the neighboring road. The children’s rooms are paired with each other and in the common, covered sleeping terrace, forming a self-closing, cellular, architecturally articulated unit. The rooms are separated by a wardrobe from the corridor on the outside, opened with a wide opening – double-sided lighting and ventilation of the rooms. The organically shaped, sensual, emotional spaces of the children’s rooms are embodied by the rationalized fabric of the donor-dressing-rooms.



