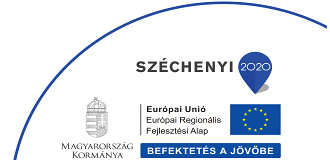In analogy to the physical environment of the pavilions the frontal act of selling on these markets is outdated as well. It prolongs the obsolete over-the-counter operation of the old-fashioned grocery stores. The physical distance between the vendor and the customer complicates the communication, the diverse presentation and the easy trial of the goods. Storage within the pavilions requires constant loading and unloading.
We propose radically different solutions to eliminate these problems in the communication, the use of spaces and the general culture of the environment. Both in the mode products are stored, presented and sold – and in the shaping of the environment. The integrated and unified appearance desired by the city can be reached this way.
Instead of closed buildings we see the solution in an open structure eliminating the spatial borders between vendors and customers. Their formerly separated spaces dissolve into each other, resulting a more direct connection. The aim of our structure is not the delimitation of spaces, but the most direct display of the products possible.
This very open use of space, of course, should be complemented by the covering of the shopping area. This could be solved by the box itself, but an independent roof structure has several advantages. It can fully realize the merging of the different zones as it does not only protect the goods like a canopy. By covering the pedestrian surfaces too similar conditions are created for vendors and customers, and the approach itself is more pleasant and protected. Instead of a weighty cover a lightweight and fast-to-install pneumatic structure is more in line with the periodic use and is the most suitable for this role.



