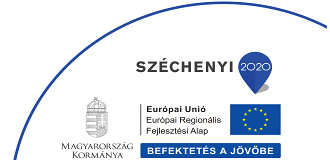The new office of Emarsys occupies a full level at the Reáltanoda street wing of the office building The floor plan is relatively deep, but this is luckily solved by the inner courts. In the geometric center of the office are the public spaces, reception and communication areas all in rubber flooring, that surrounds the central core of staircases.
Open offices are all by the fully glazed facades, while the closed offices and meeting rooms are along the two firewalls.The funky layout of the front desk and reception area stir up the geometric and logical design of workspaces. At arrival the stairs of the 50-person auditorium is immediately visible. This space is also a lecture hall, conference, meeting room, alternative workspace, and dining room around noon. With so many features they reaches their goal: a continuously living space is taking the center of the office. The bays of the corridors supports work, chat and informal meetings by custom designed high tables. Three phone booths stuck to the core of the staircase with acoustic lining designed to help adequate usability: online discussions and focused individual work. The solid look of open office spaces and meeting rooms are solved by solve a large number of custom-designed sound-absorbing panels made with a textile artist involved.



