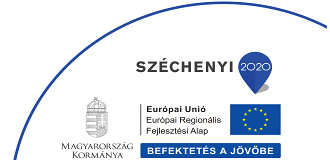In 2008, the Team0708 Architects Ltd. was created the plans of the Öböl XI office building complexes. The houses with total area of approx. 60 000 m2. Addition to their volume, the most interesting parts are the facades of the buildings. The inner courtyard is a strict chessboard grid distributed facade with greenery run on it. The frontage, what viewing the Budafok road, consist of 40 000 pieces of programmable lighted glass blocks. The development of this surface was begun simultaneously with the planning of the building.



