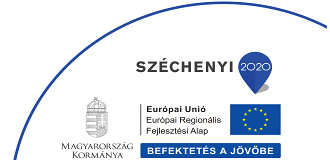Working on our proposal for the Semmelweis University design competition, we were aiming at the enrichment of the existing XIX. century building complex with new spaces that can respond to the contemporary challenges of higher education. In addition to implementing the competition program, the planned expansion creates flexible and community-based environments. The floor plan layout without internal supports provides flexible use and maximum opportunity for later reconfiguration of the current partitions. The new atrium is not only the center of the extension building but also the heart of future student community life; its airy, light space creates contact and communication between the various levels. The interconnection of external and internal spaces plays also an important role in the plan, by creating transitions between the enclosed courtyard and the building wings.



