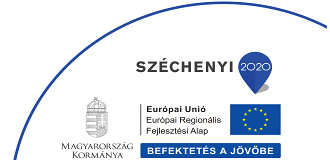The interior layout of the cottage was determined by the panorama of the Danube and the direction of the skies. In a north-south orientation space there is a living room, a kitchen, a dining room and a children’s pool. The north and east windows open to the natural sight. The intersection of the closing ceiling in the interior also leads the eye towards the view. With the opening glass wall of the southern façade, the children’s pool can be fully immersed in the sunny southern garden.



