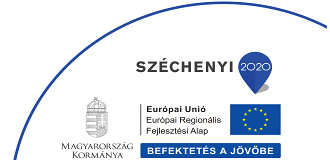The international investment analysis firm has moved its Budapest
research center to a downtown palace. The interior design reflects the
company’s profile, values and philosophy. Office spaces, meeting- and
focus rooms reflect the global horizon of the market research by following
different geographic references with their intense colors, surfaces and
furniture. By contrast, in the corridor spaces the bespoke wooden lamella
structure, used both as suspended ceiling and as wall covering is the
metaphor of the quantitative, analytical methods.
research center to a downtown palace. The interior design reflects the
company’s profile, values and philosophy. Office spaces, meeting- and
focus rooms reflect the global horizon of the market research by following
different geographic references with their intense colors, surfaces and
furniture. By contrast, in the corridor spaces the bespoke wooden lamella
structure, used both as suspended ceiling and as wall covering is the
metaphor of the quantitative, analytical methods.
The offices are spaces of isolation helping the researchers’ concentration,
while the lounge is the place of community life and recreation; between
them, the complex but easily permeable structure of the box-like meeting
rooms creates the link.
In the following years, the continuous growth of the company made it
necessary to expand the office in three additional stages. The interior
design strategy maintained the previously used duality between the
architectural language of the work spaces and the circulation areas
throughout, thereby connecting the successive rental areas. However,
instead of merely copying the tried-and-tested design elements, new adaptations were made that gave both new interpretations and at the
same time organically continued the working environments already well
known to the researchers and programmers working here. The intensive
colors, finishes and furnishing of the meeting- and focus rooms reflect
global market research by the theme of the connections that span the
planet, then by the details of the goods, the subjects of trade. In the public
spaces the suspended ceilings and the wall coverings continued the
metaphor of analytical methods in the form of wooden panels, then sticks
and grids.
known to the researchers and programmers working here. The intensive
colors, finishes and furnishing of the meeting- and focus rooms reflect
global market research by the theme of the connections that span the
planet, then by the details of the goods, the subjects of trade. In the public
spaces the suspended ceilings and the wall coverings continued the
metaphor of analytical methods in the form of wooden panels, then sticks
and grids.
The three expansions not only added new office spaces and even more
meeting- and video conference rooms, but also enriched the working
environment with new lounges, a large community space and a library.



