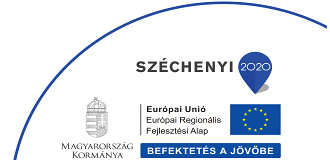On one hand, the interior design builds on the industrial character of the building, and on the other hand it wants to serve as a neutral and distinct backdrop for the furniture and products to be presented. Floating bauxite concrete columns and beams, which have become visible in the demolition of plasterboard walls and ceilings, create the loft atmosphere of the office space and showroom. The new elements included – floor-plated floor coverings, gray carpet flooring, black and white wall paintings – provide a monochrome backdrop to the variety of colored products sold by the company. In the external transformation of the building, we aim to create a contemporary sandstone that preserves the building’s past and continues to fit into the industrial atmosphere of the environment. The two openings on the street front are highlighted by simple, minimalist means: a black, thin building panel is built, which, as a sign, appears in some places as a facade cladding.



