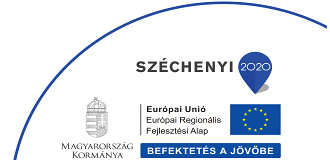The greatest challenge in the design of a 1990s downtown office building’s renovation and in the refreshing of its architectural image, was to adapt to the existing building and to achieve the greatest impact with minimal interventions. The lobby of the building, after cleansing and unifying the space, was enriched with new elements that basically changed its character. The pure, white and light gray wall and floor surfaces were made friendly with the warm wooden paneling on the end walls. The design of the reception desk and the minimalist seating furniture are joined by their geometric lines and rounded edges, while the shape of the space below the cylindrical tower is reflected by the circular pendant lamps.
At the office level, the colors and shapes of the lobby continue, the restrained white-gray workplaces are complemented with warm charactered kitchenettes and meeting corners. The office space is articulated by transparent glass walls and custom made built-in furniture.
The courtyard wing of the office building complex located in downtown Budapest was functioning as a tobacco factory at the beginning of the 20th century, therefore its structures are robust and have a strong character. Our proposal for the conversion of into office spaces, we emphasized the release of this character. In order to restore the unity of the loft space, we have designed open offices, the glass boxes of the required enclosed spaces are in contrast with the industrial atmosphere of the old surfaces.
With the renovation of the courtyard wing, its entrance was transformed too: by removing the old, narrow and characterless entrance, we created a small, but representative lobby space. In addition to the existing passage, we designed a covered arcade, that prepares the entrance of the building with its transitional space. Despite its glass walls the small entrance lobby merges with the space of the covered arcade, this unity is verified by the circular lamp half inside, half outside. The interior of the lobby is dominated by the corten steel panelling of the front wall and its graphic elements, referring to the industrial past of the building and the loft atmosphere of the offices.
The interior courtyard – formerly used as a parking lot – of the downtown office building was revaluated in parallel with the function change of the adjacent wings. The primary goal of the courtyard’s transformation was to enrich and extend the network of the city’s public spaces. The courtyard’s pavement therefore continues the cobblestones of the pedestrian street, but it also enriches it with new characters. The green grassy islands make up for the green areas that are so lacking in the center. In front of the façades terrace-like areas have been created with smoothed concrete surface, whose freeform curved contour counteracts the orthogonal order of the façades. The third character of the courtyard is the lighting: between the entrances in its opposite corners bespoke illuminating cobblestones sign the direction of the access, designed and developed for this project in collaboration with the S39 design studio.
The courtyard facades were renovated, in addition to the white primer paint, a geometric pattern was applied in a dark gray shade. The alternating bands follow the rhythm of the windows, the ones running down to the ground floor mark the entrances.



