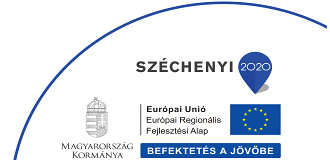The industrial hall -housing the office- was built in the 1960s, using poor-quality building materials available at the time. Despite this, its original designer was not satisfied with the simple framing of the minimally demanding function, but instead created a truly special building with a wave roof. Our customer found the house in a dilapidated condition, burdened by an extension from the 80s. Starting from this difficult but clear situation, we planned the transformation of the building.
From its condition at the time of discovery, we cleaned the extensions and the entire interior from the 80s. In place of this, we designed a new office space in dialogue with the industrial environment and its own quality layers of different ages. In the yellow interior design, our desire to show the original hall as much as possible from the office’s central community space plays a prominent role. Therefore, this part of the space was enclosed in a greenhouse, through whose interior facades and triple-repeated glass roof we can see the undulating roof shape and the original hall space lit by windows with wire glass inserts. We changed the exterior only to the extent necessary for the operation, we continued the rhythm of the window divisions of the 80s along the office spaces, and we marked the main entrance with a prominent canopy.
Entering the building, we reach the greenhouse, which is the main communal and distribution space of the interior. From this open forum, we reach the meeting rooms for receiving external partners, the dining room overlooking the hall space, and the main meeting room. All of this through an auditorium-style stepped square, which is the most important stage for informal meetings on a daily basis. This space, with the interior of the plant house, is in exciting contrast with the other industrial-looking office spaces. In the two-story interior interwoven with rich spatial connections, we designed the office spaces with cool colors, raw concrete, trapezoidal sheet and wood surfaces, as well as unique built-in elements (shelving system, acoustics and mood lighting). The unique interior design, which resonates with the image elements of the owner, infrastructure construction company, is thus not only in dialogue with the current building, but also supports efficient work with its smart solutions.



