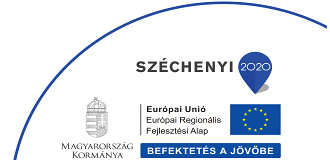The MOL Campus project demonstrates how interior design can initiate and promote transformation processes in the world of work, and by placing people at the heart of the design, at the same time, it can provide diversity and a home for employees.
The 28-story MOL Campus headquarters, designed by Foster + Partners and Finta Studio, is the highest building in Hungary and a new landmark of Budapest. In 2018, prevailing several international competitors, Berlin-based Kinzo and as its local partner, Minusplus won the development of the workplace strategy and the interior design with the concept that the new, agile working environments of the headquarters will initiate and promote the goals of MOL Group’s long-term, 2030+ strategy, and the change in the company’s culture. As managers of the change, Kinzo and Minusplus brought together project consulting, workplace strategy, interior design and implementation in one single process.
The MOL Campus comprises a high-rise tower and an associated five-story podium building, on its office floor area of 43 000 square meters it includes approximately 3600 workplaces. In the interior design, it was crucial to make use of this open and transparent architecture, and accomodate it to the needs of the company and its employees. The guiding principle to achieve this was to recreate the qualities of urban life. Just as every city has special places that people use and identify with, the work environment should be no different: it cannot be generic and interchangeable, but a reflection of the corporate culture and at the same time a place where employees feel at home. The MOL Campus gives employees the opportunity to choose the most favorable environments for both work and social life, because Kinzo and Minusplus placed people at the heart of the interior design.
A reflection of the transforming corporate culture and a home for employees – the forward-looking interior architecture of the offices in the MOL Campus can serve as an example for all future-oriented companies committed to change.



