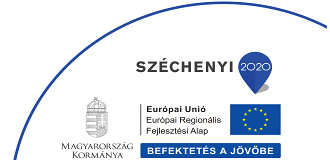The interior design concept in the building is based on mountain analogy, which distinguishes the levels of the building according to various natural phenomena and artificial landscape on a mountain. This easy-to-read formula has a unified image, which use different elements in the interior design of each level: the seven levels are characterized by seven words, seven distinct moods.
On the ground floor we start from the foot of the mountain where the urban environment is typical: the density of roads, houses and public spaces characterizes this level. On the next floor we evoke the patchwork image of the cultivated lands: the fields of different color and texture, and the grooves of plowing. Continuing upwards we arrive at the deciduous forest and then at a pine forest, where we wanted a typical impetus to capture the forests characteristic. Here the hiding animals, soft needle blankets, greenish colors and thickening-effects build up the desired mood. The fourth level is an odd one, since it could be anywhere in the building. Here, caves can be found, whose features are the homogeneity of the outer frame and the inherent treasures and crystals in it. The elements in this floor – walls, floors and ceilings – are of the same material and textured surfaces just as the stone surrounds us during mining, while the decorations in them indicate many interesting details. One floor up the alpine meadows are next, covered with rich undergrowth with mosses and flowers: different shades of green and colorful spots of flowers appear. On the sixth floor we reach the hilltop. This is the snow field where we recalled the homogeneous snowplough made up of tiny snowflakes: carpets and furniture made up of small elements make up the spaces. White, gradient, transient, soft clouds swim above the mountain: this is the level of the seventh floor meeting rooms.
The designed lounges, plus the corridors and kitchens accommodate the generic office space of the building. The independent appearance of the mountain analogy dissolve the brutal scale, while the consistent concept align the levels and reveal the internal structure, thus orienting the work in the house.
Our mandate was to design the designated parts of the tenant areas in the shell-and-core office building. Therefore our work was carried out independently, outside of the general design tasks of the building.



