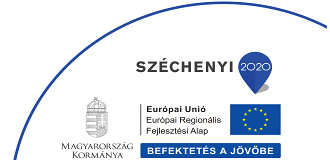The primary goal of the pilot project is to demonstrate typical solutions for the later office and to test the design live in the current office building. The redesigned office part is therefore designed to provide the widest access to the entire organizational structure and to allow everyone experience the imaginative functionality and unique atmosphere of our plan on a daily basis. In order to ensure the traditional office operation, the spaces were divided into two along the different functions: we arranged the community functions towards the entry, thus transforming the obsolete central corridor into a coherent, flowing space. Workplaces were located along the facades, separate from the active community space.
The design is based on the operation of the company: the specific world of motion picture production. The adaptation of the studios’ colourful, unique spaces in front of the cameras and the dark monochrome spaces that serve it all also indicate the availability of different functions. The striking colours of the variable central community space are reflected in the stripped bias geometry based on the company’s image. This image also continues in the monochrome world of workplace spaces that supports quiet, focused work. The dark surfaces backup the correct the colour of the content on the screens, so the concept is not only understandable and beautiful, but also supports the functionality with the right emphasis.
To support the projected content and dialogue about it, we designed dark-toned meeting rooms with comfortable plush cinema chairs and custom tables instead of traditional table-chair meeting rooms. We draw a curtain in front of the walls of the meeting rooms, which further enhances the desired effect and also solves the additional darkening. The iridescent glass walls of the meeting rooms discolor the exterior spaces, a unique effect that encloses the special world of cinemas.
The colourful community space is a fabric of individually decorated micro-spaces that work together side by side, thus support different modes in which this central hub can be transformed into a movie theater to accommodate the entire team with minimal rearrangement of each micro-function. The supremacy of the design is accessible by everyone here, in all individual spaces nearby or just sitting around the central workshop table.



